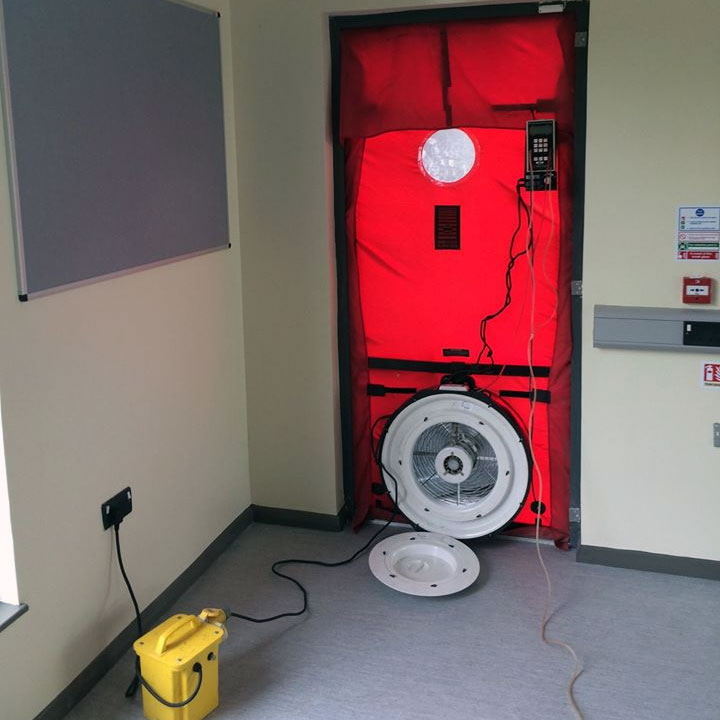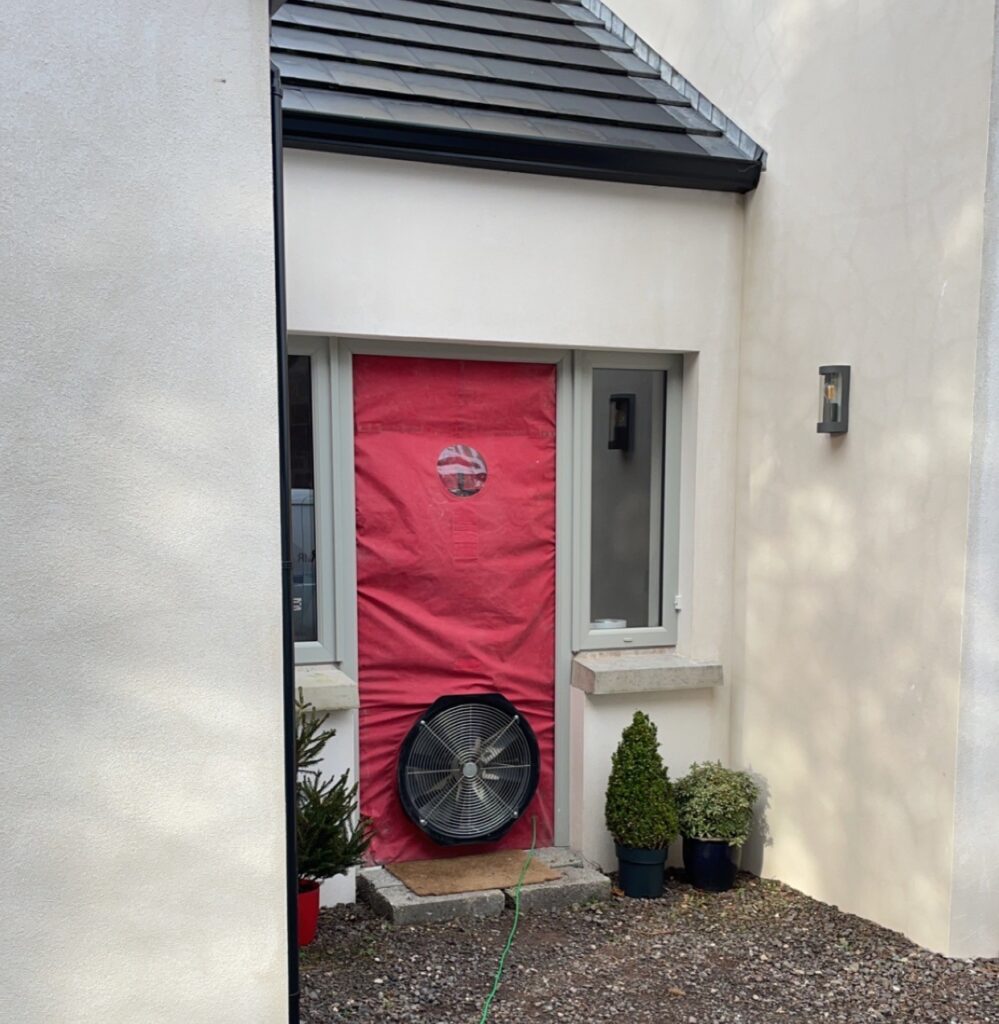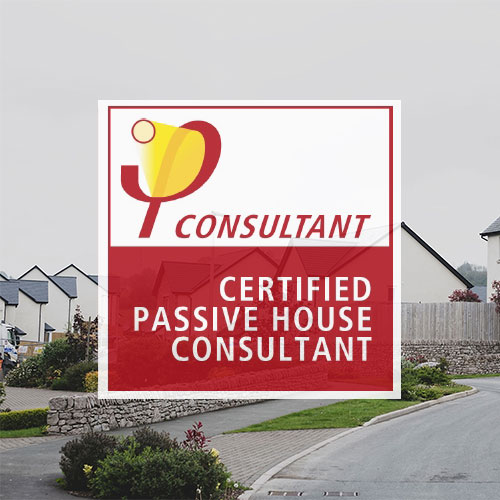"YOUR COMFORT IS OUR BUSINESS"
AIR TIGHTNESS TESTING
WHAT IS
AIR TIGHTNESS?
Air tightness (or air permeability) refers to the infiltration of cold air into a building and the escape of heated out of the building, through the tightness of gaps, holes and cracks etc. in the structural fabric.
Why should I build an airtight dwelling?
Achieving a good level of airtightness is important for the energy efficiency of the dwelling and the comfort of occupants. The benefits of improved insulation levels and energy efficient heating systems will be lost if warm air can leak out of a building and cold air can flow in.
As airtightness improves, the energy needed for heating the building reduces. However, it is neither comfortable nor safe to live in an airtight dwelling without adequate ventilation. Therefore, when constructing an airtight dwelling it is important to also provide controlled ventilation: build tight and ventilate right.

Why do I need an air tightness test?
Air tightness testing has been mandatory in Northern Ireland since 2006. The current regulatory requirement is a maximum air leakage of 10 m³/ (hr*m²) @ 50 Pa. All newly constructed buildings must achieve this pass rate before acquiring building control approval.
How do I improve the air tightness level of my home?
To limit the effects of air leakage, you first need to understand how it is occurring, this is where Atlantic Air can help;
- We can provide expert advice on all fundamental design factors to ensure the envelope of the building will be made as airtight as possible.
- We can meet with the Main Contractor/ Builder on site to advise on potential problem areas and provide appropriate solutions.
- We can undertake a visual inspection of the building at various stages during the construction process and if necessary carryout preliminary air tightness testing.
- We will inspect all sealing works to ensure the ‘airtight’ design is built correctly on site.
IMPORTANT: With so many different trades and sub-contractors working on a dwelling, it is essential that one person (typically the Site Foreman) has the responsibility for ensuring that the provisions of air tightness are delivered the highest possible standards.

How is the air tightness test carried out?
The first step is to undertake all necessary site preparation, including temporary sealing of chimney flues, mechanical fans and air combustion vents. The test engineer will then calculate the envelope area of the building to include ceilings, walls and floors.
Several measurements are taken to determine the environmental conditions, these include; wind speeds, internal and external temperatures and barometric pressure readings. Air is then extracted from the building using calibrated fan units (to UKAS standards).
How is the air tightness test carried out?
The size of the fans used is dependent on the surface area of the building envelope. The test engineer will record the airflow rates and measure the resulting pressure differentials across the building at set intervals. The entire process should take no longer than two hours to complete.
If the building passes, the completed test report is sent directly to the client within 48 hours of carrying out the test. If the building fails the test, Atlantic Air can use a number of survey techniques (e.g. smoke testing) to locate the cause of the problem and advise on the most practical remedial action. In 99% of cases problem areas are identified/ fixed and a retest is carried out on the same day at no extra cost.
Air Tightness Testing for Passive House Certification
Air testing a Passive House is a critical step in ensuring its exceptional performance and energy efficiency. With meticulous attention to detail, our team at Atlantic Air conducts comprehensive air tightness testing to evaluate the building envelope’s integrity at various stages throughout the construction process. By pressurising and depressurising the structure, we will identify any areas of air leakage, and recommend the most suitable method of sealing them to meet the stringent standards of Passive House certification (i.e. ≤ 0.6 air changes per hour at 50 Pa). Our precise testing process not only verifies compliance but also guarantees a comfortable indoor environment with minimal energy loss.


